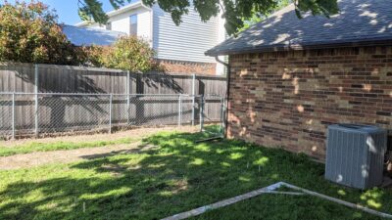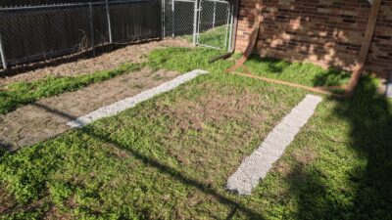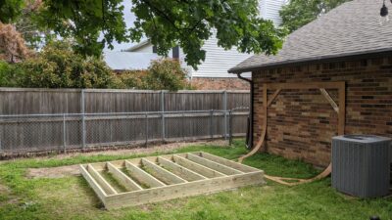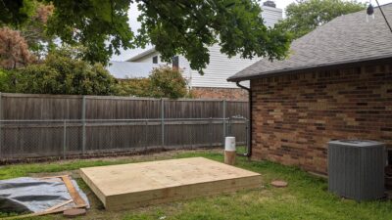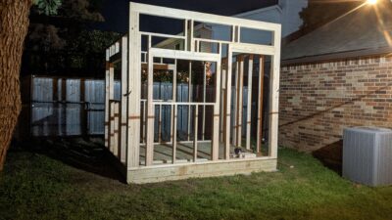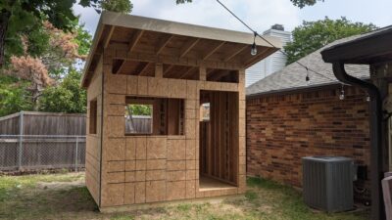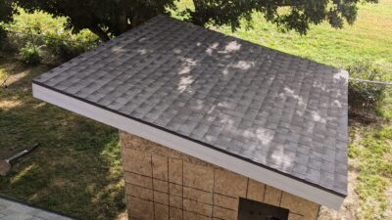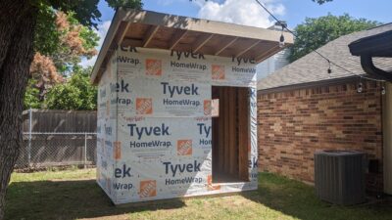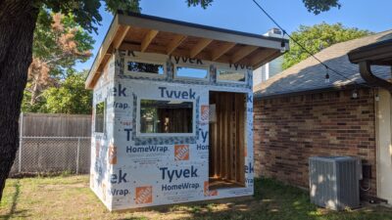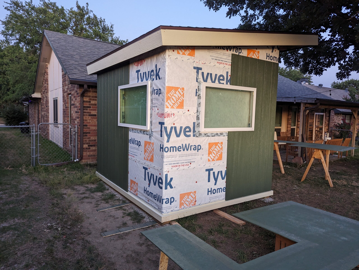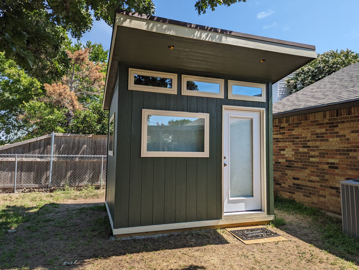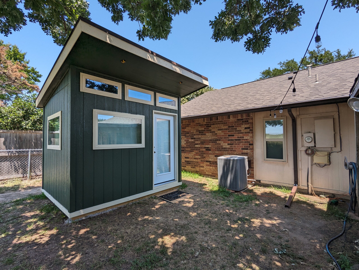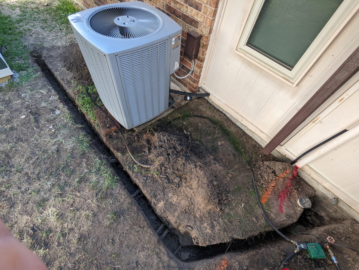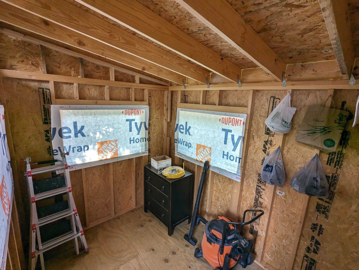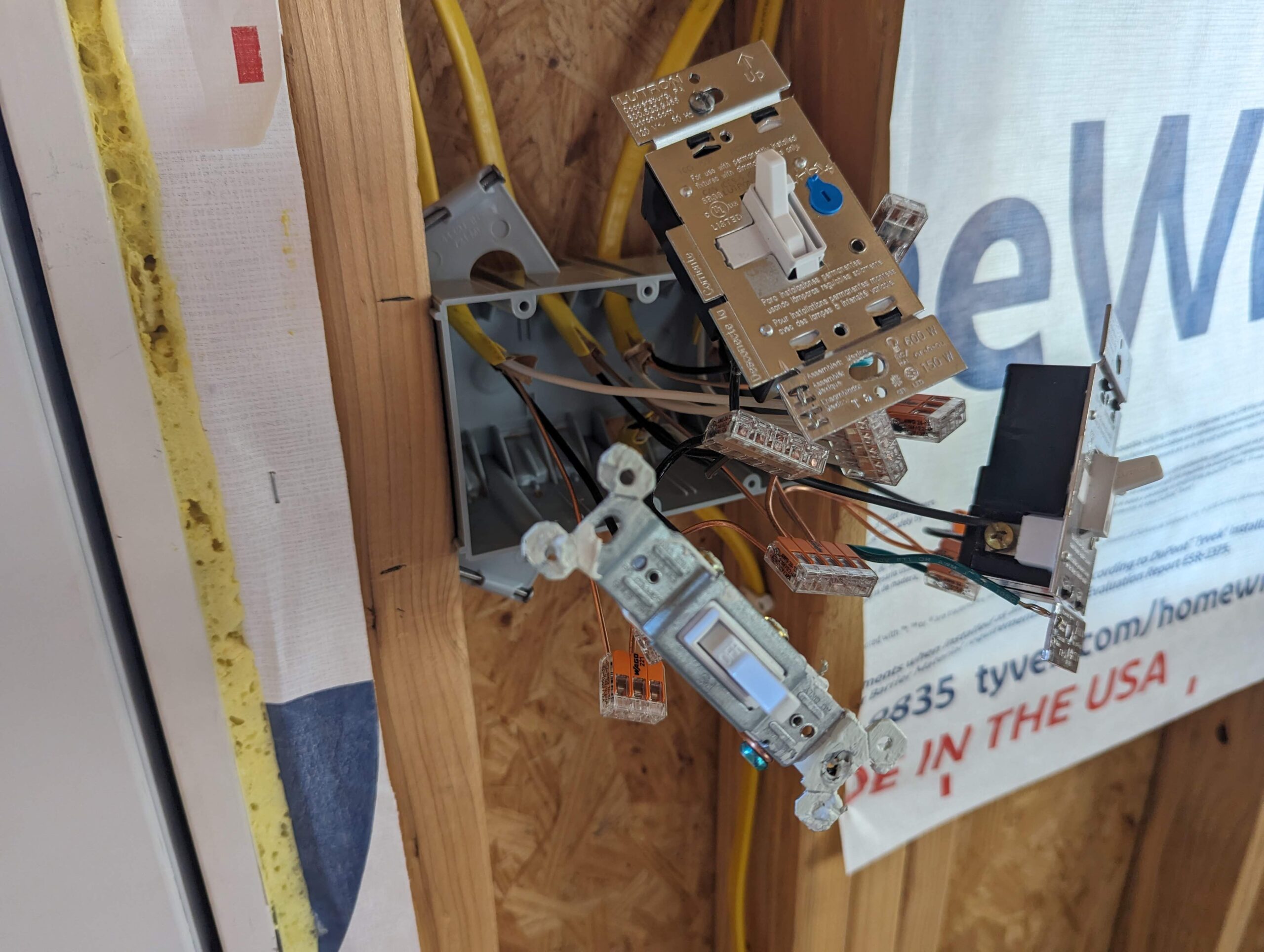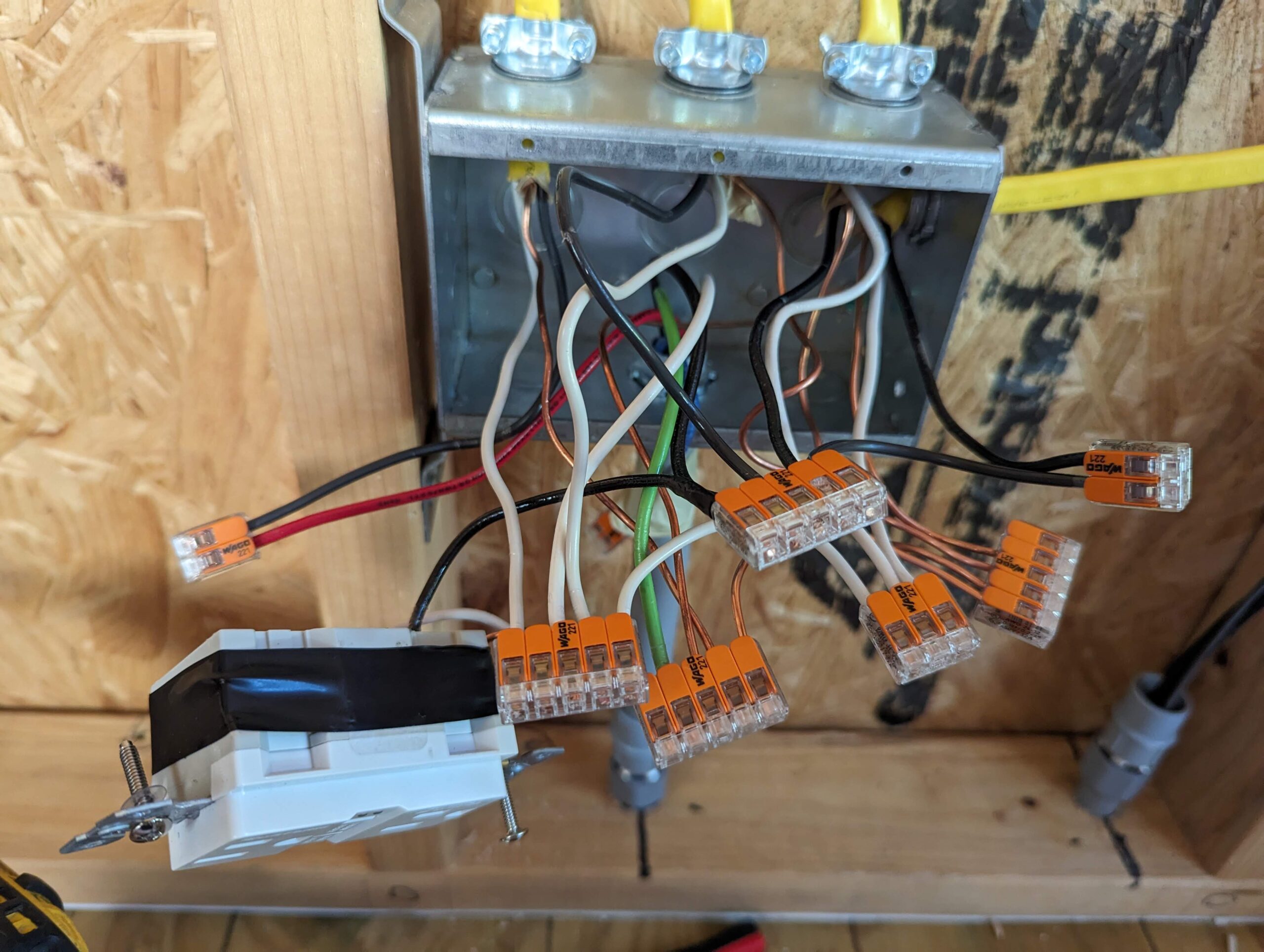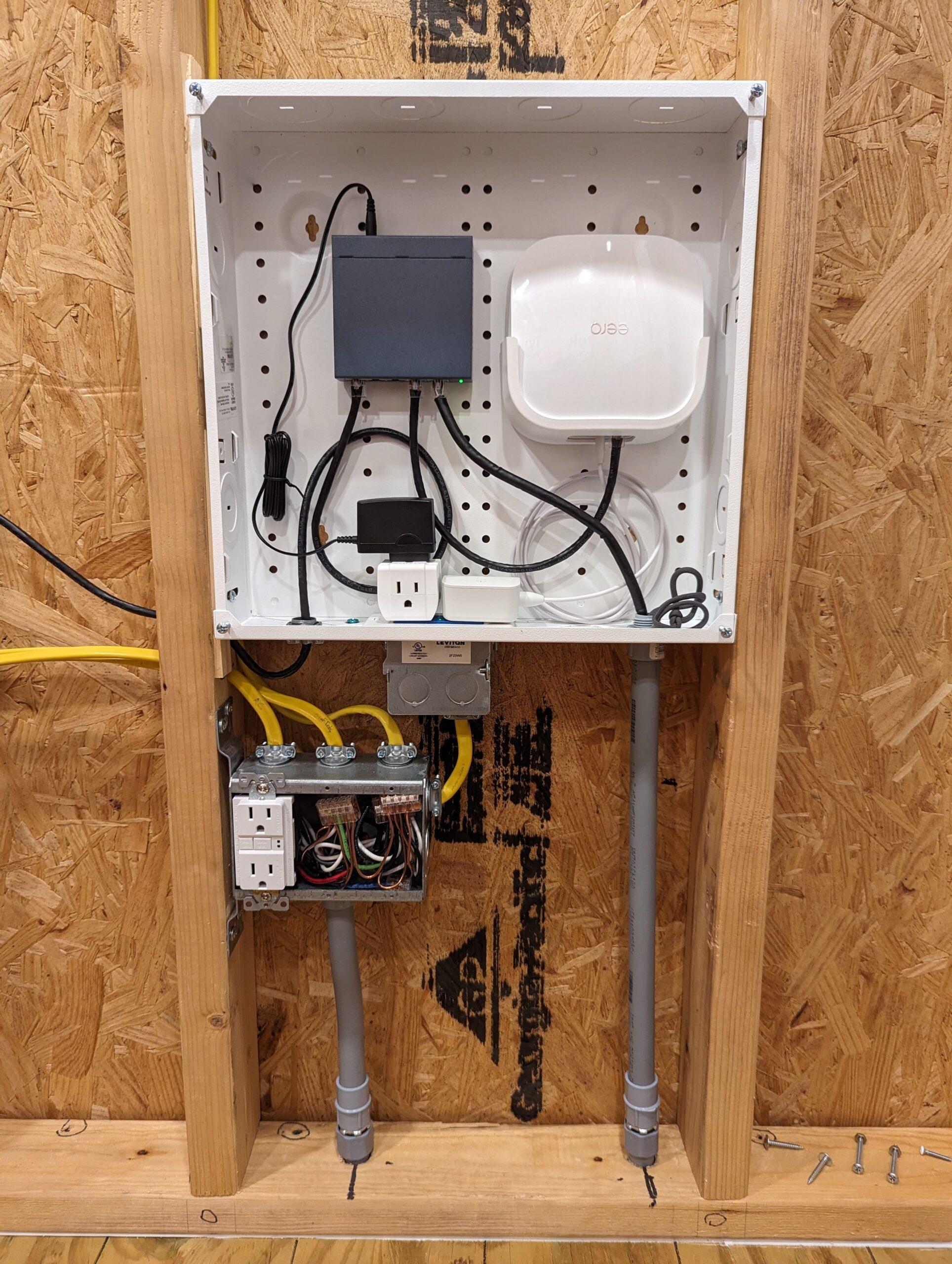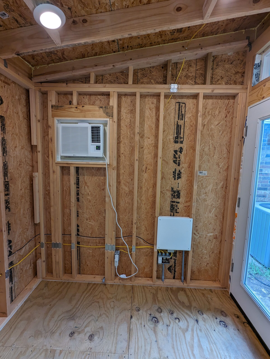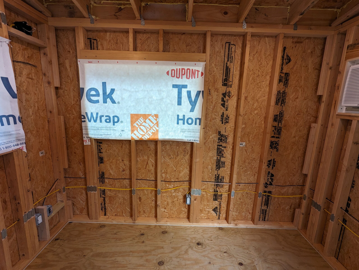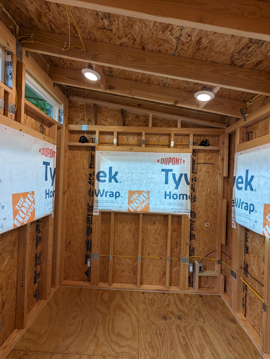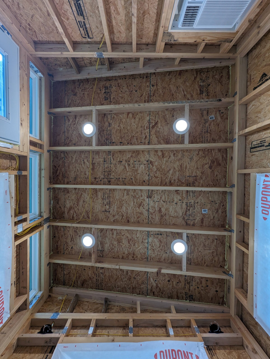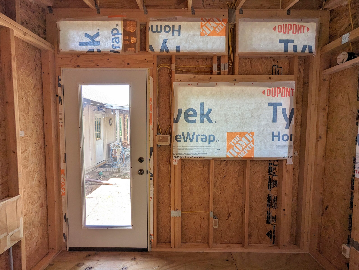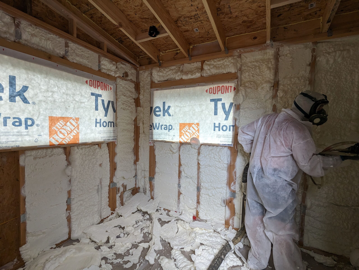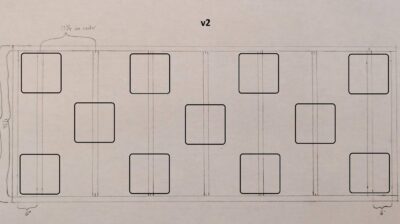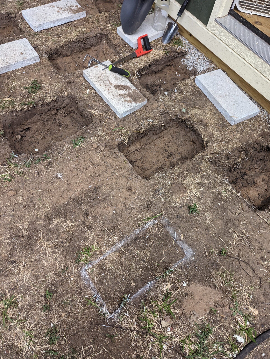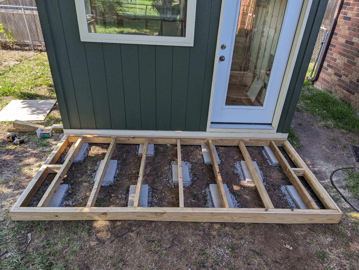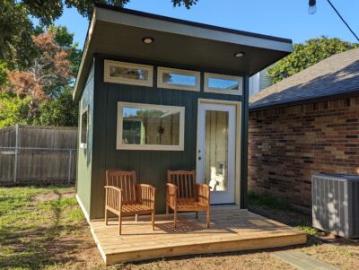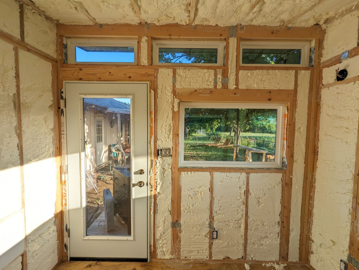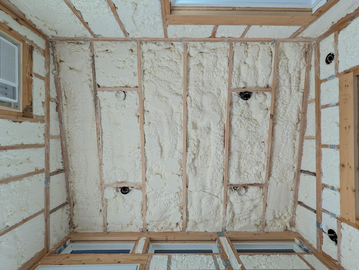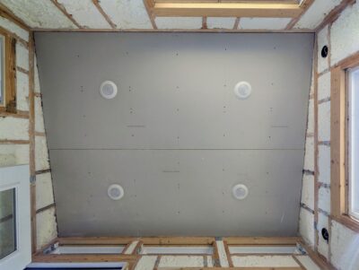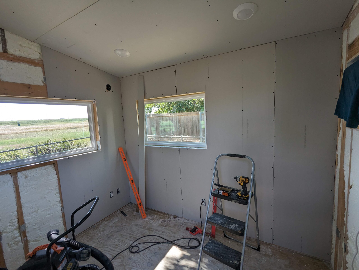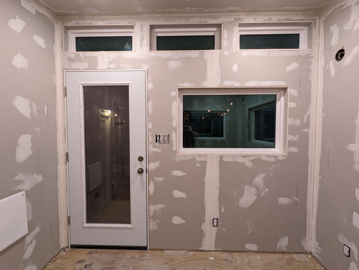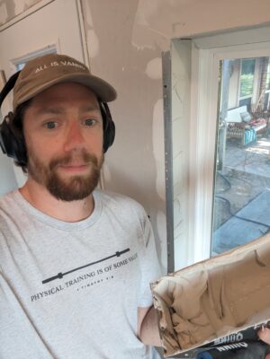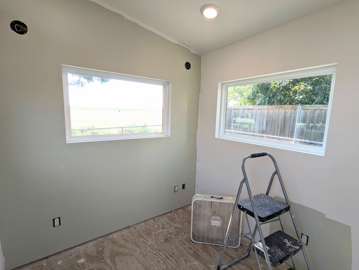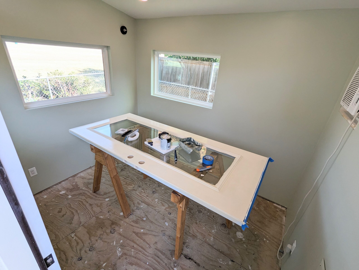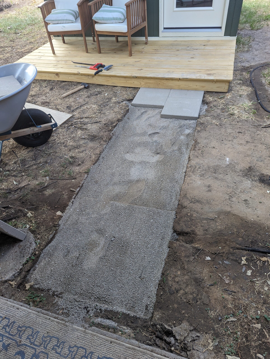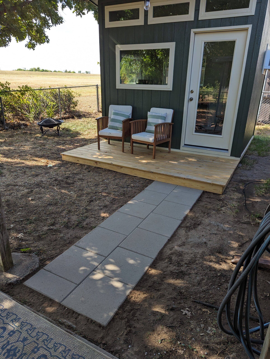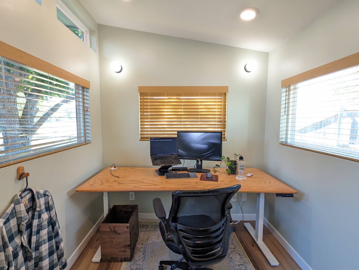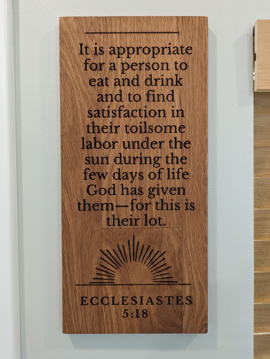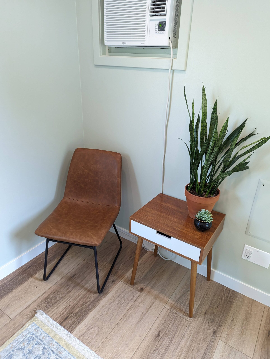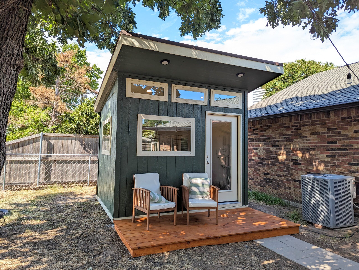I built this 8×10 detached building over the course of 4 months. I used professionals for adding new circuits to the house’s electrical panel and for the insulation, but I did the rest of the labor. It consumed every morning, lunch break, evening and weekend during that time. By God’s grace my marriage was not damaged beyond repair.
I used build plans from a website, which provided framing diagrams, and a “How to Build a Shed” guide that had extremely detailed instructions, except that I had to do my own research for concerns related to climate control and finishing out the interior. Thankfully I had the time to fret about it and watch lots of YouTube videos, and enough friends in the trades who could advise me.
This project gave me a small exposure to most of the trades that go into building a conventional stick frame house.
Because the structure is so small and is not a place where someone would fully live, I didn’t have to pull any building permits with the city. I had multiple phone calls with the city to make sure I was following all the rules about easements, setbacks, percentage of property covered by structures, etc. I wanted to make sure I was fully coloring within the lines so that my labor wouldn’t go to waste because of a hypothetical cantankerous neighbor. And I am fortunate enough to not be under the tyranny of an HOA. 🙂
I’m super grateful I had the means, time, flexibility, energy, and friends to pull this off. It seems kinda insane in hindsight, and I don’t really want to do it again, but I’m super happy to have this additional space. It might be prove to be an essential step in accomplishing my goal of never moving again and dying in the house this was built behind.
